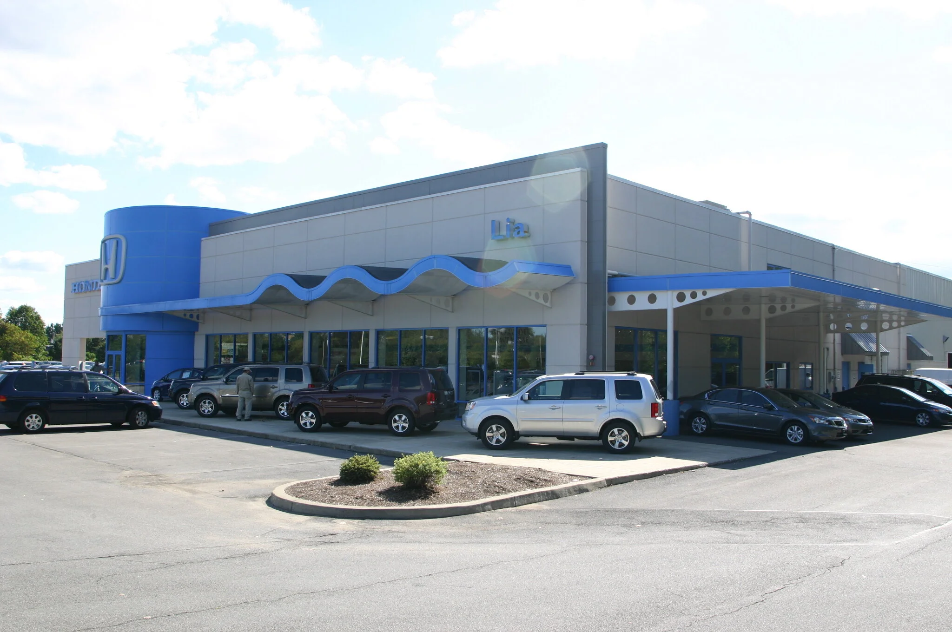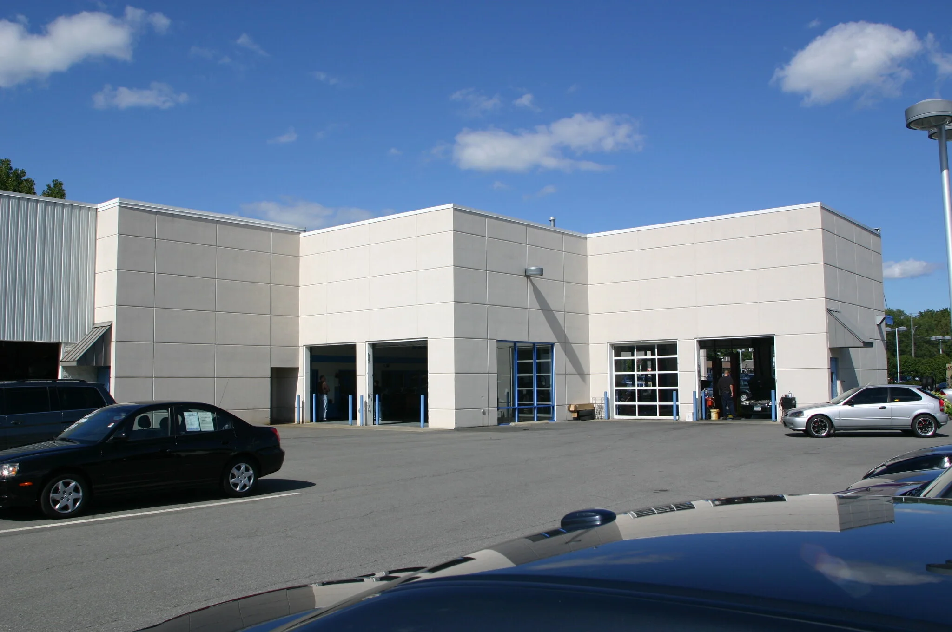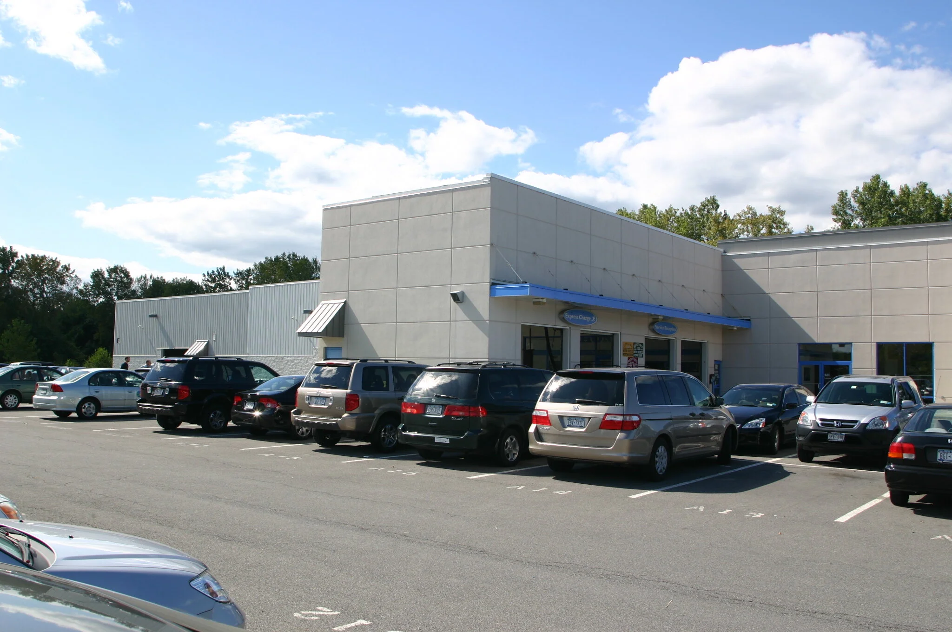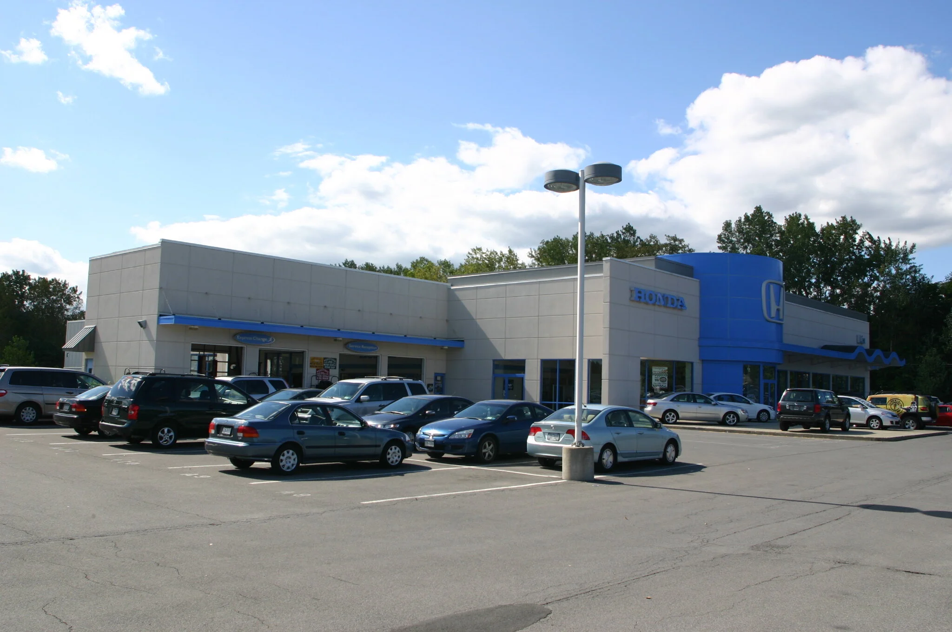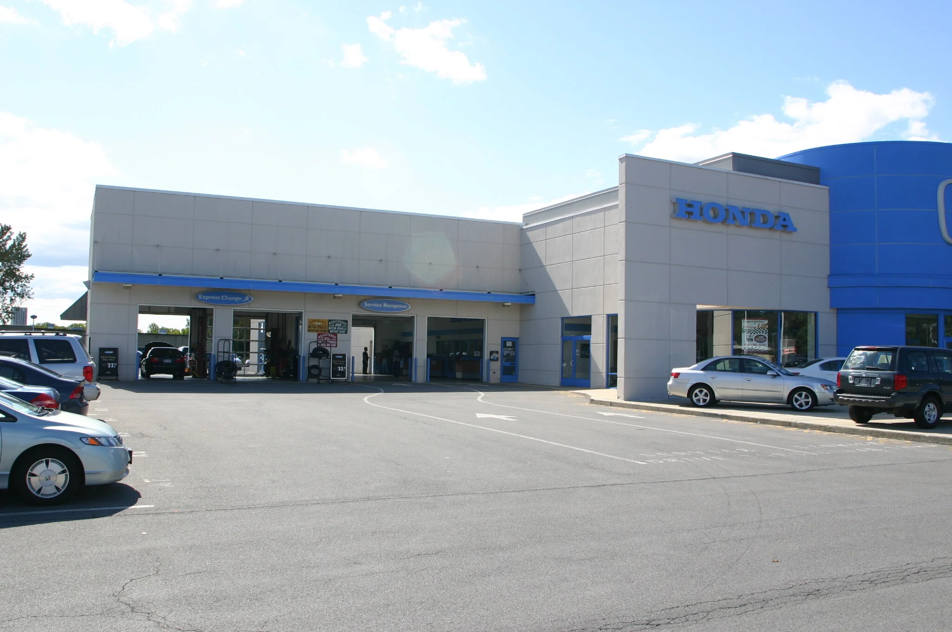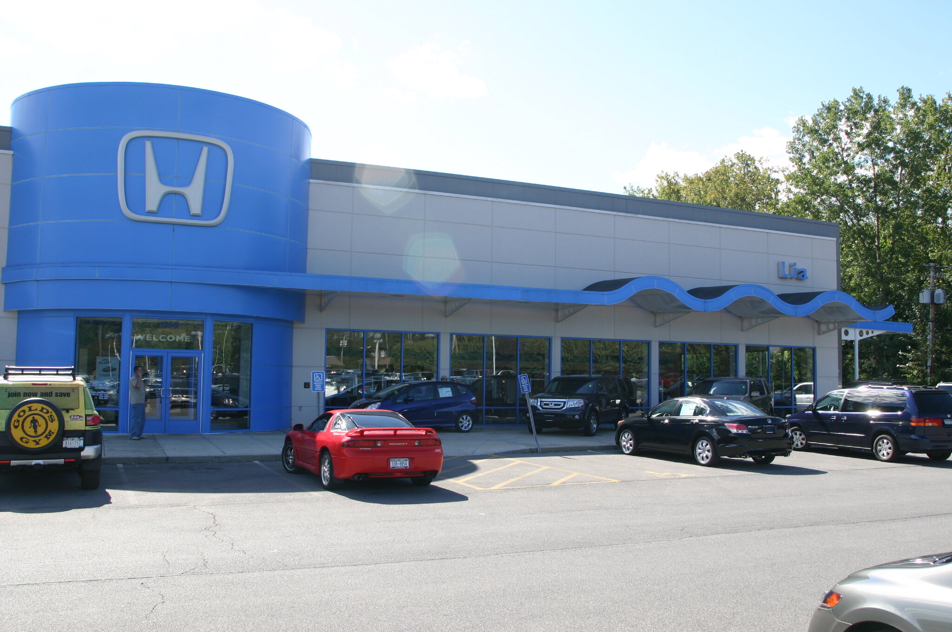Public services & Dealerships
Schenectady County Public Library
Schenectady, NY




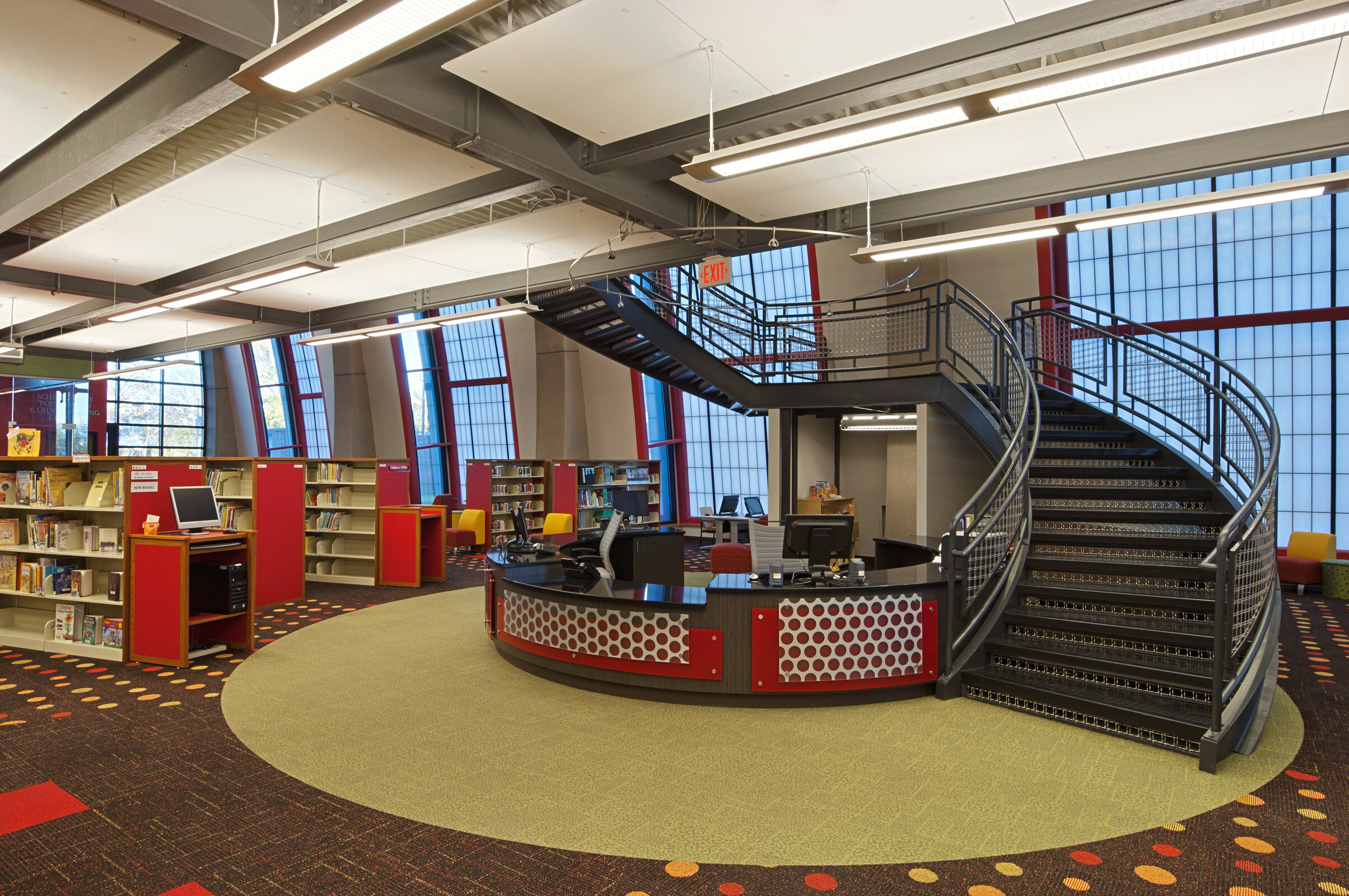









Schenectady County and the Board of Trustees at the Schenectady County Public Library unanimously approved updated expansion plans for the Central Library including the design for a 6,700 square foot children’s area addition. The plan was developed by Re4orm Architecture, and incorporates a 6,700 square foot state of the art library expansion to house the new children's area. Also, Re4orm designed the renovation of the existing libraries first floor, lobby, lighting, circulation desk, millwork, finishes, furniture, restrooms, as well as the HVAC system. This expansion included additional space for tutoring rooms, meeting rooms, program room, and technology services-including modern and flexible computer stations.
Schenectady county family Literacy Center: Phyllis Bornt Branch
Schenectady, NY

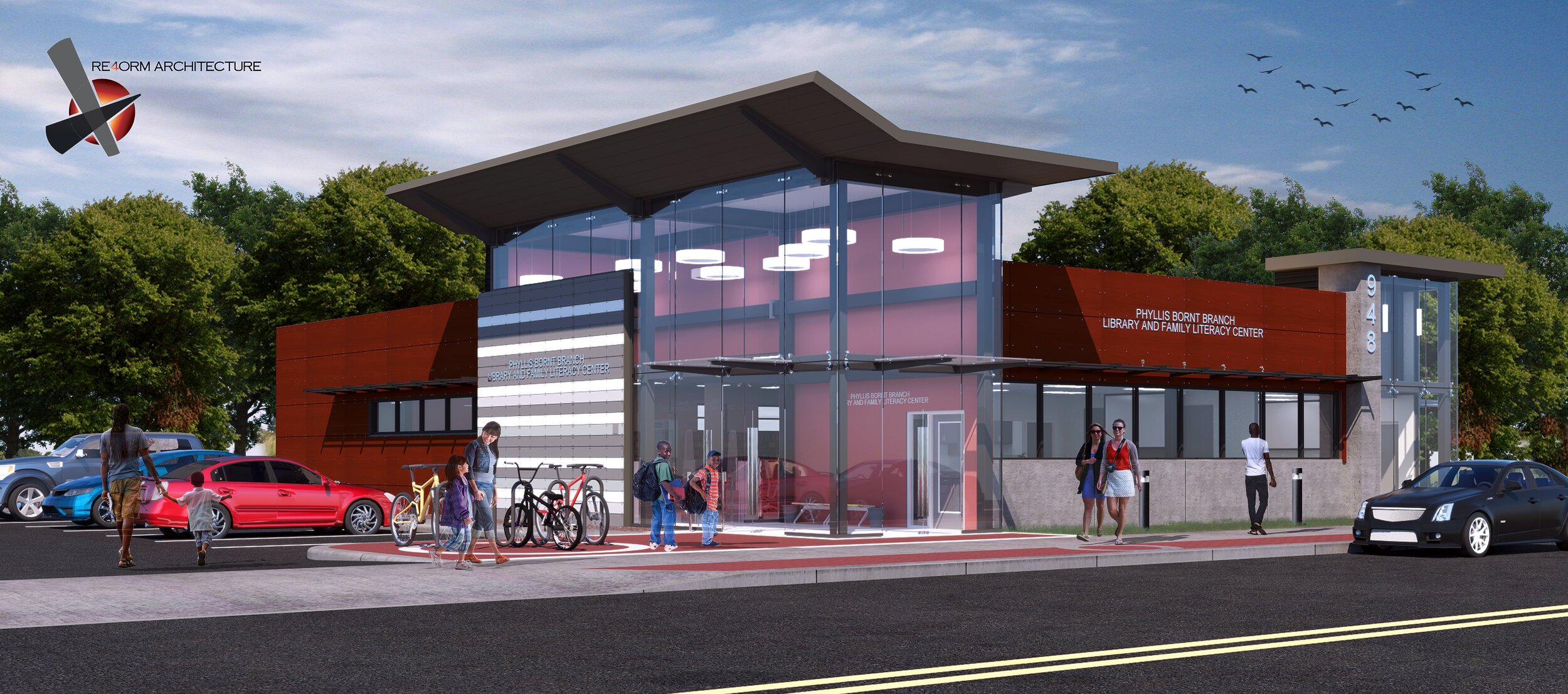






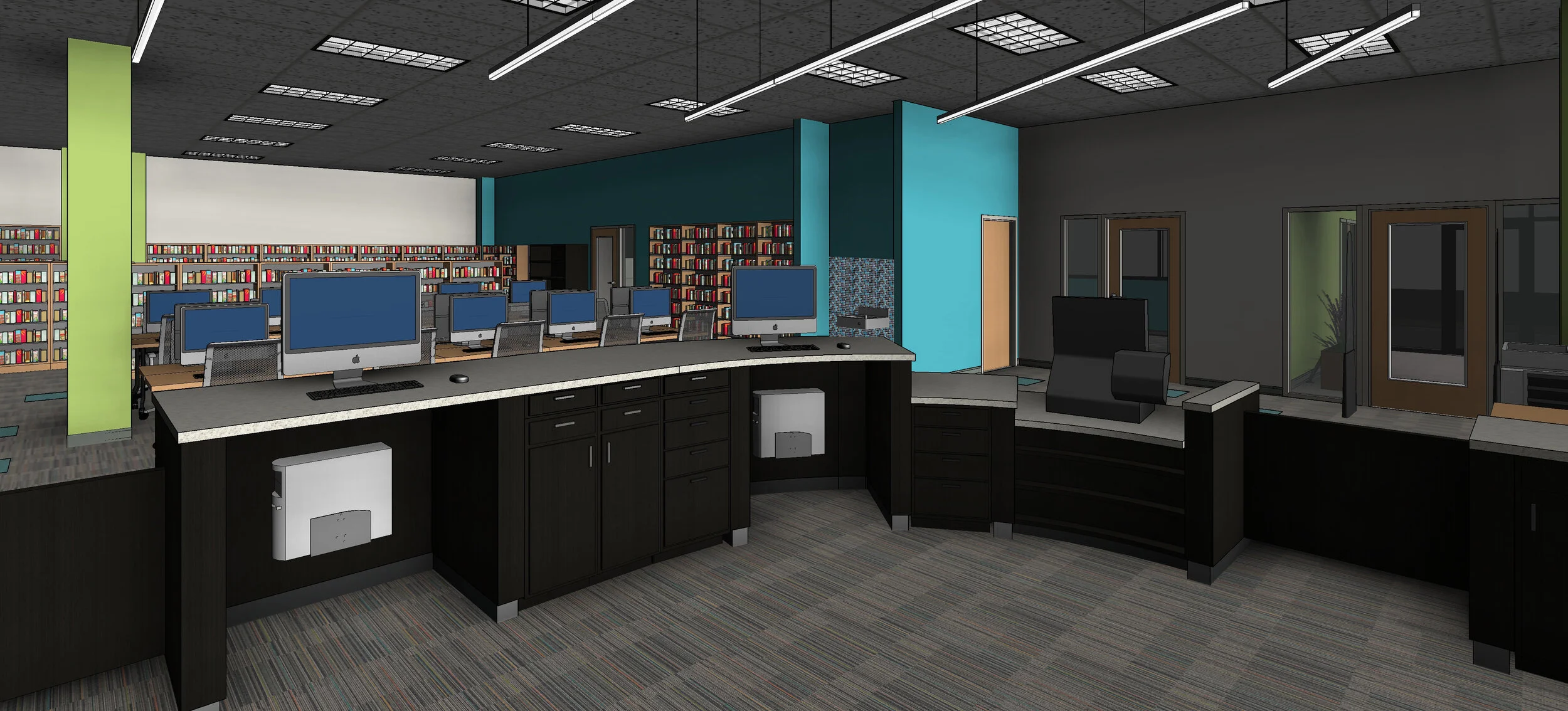






The Phyllis Bornt Branch Library and Literacy Center is a 4,800 square foot branch library and literacy center. The project is built on a former vacant lot that was purchased by Schenectady County. The new facility was designed to be a boost to neighborhood revitalization efforts in the Hamilton Hill and Vale neighborhoods in Schenectady. The Phyllis Bornt Branch Library and Literacy Center is designed to be used by families and children with wide variety of programs, including those for job seekers who need to upgrade literacy skills to find employment. The focus on literacy is part of a community-wide effort involving the County, City, City School District, the Schenectady Foundation, the Wright Family Foundation and others to equip every member of the community with solid reading, writing and digital literacy skills.
schenectady County family literacy cetner: Mont Pleasant Branch
Schenectady, NY






The Mont Pleasant Branch Library is a 4,800 square foot branch library. The project was built on the corner of Crane St and 6th Ave in the Mont Pleasant neighborhood of Schenectady. The new facility was designed to be a boost to neighborhood revitalization efforts in the Mont Pleasant neighborhood. The Mont Pleasant Branch Library is designed to be used by families and children with wide variety of programs, including a community activity and program center. The focus on literacy is part of a community-wide effort involving the County, City, City School District, the Schenectady Foundation, the Wright Family Foundation and others to equip every member of the community with solid reading, writing and digital literacy skills.
Burnt Hills-Ballston Lake Public Library
Ballston Lake, NY
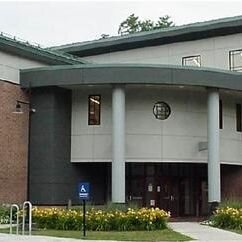
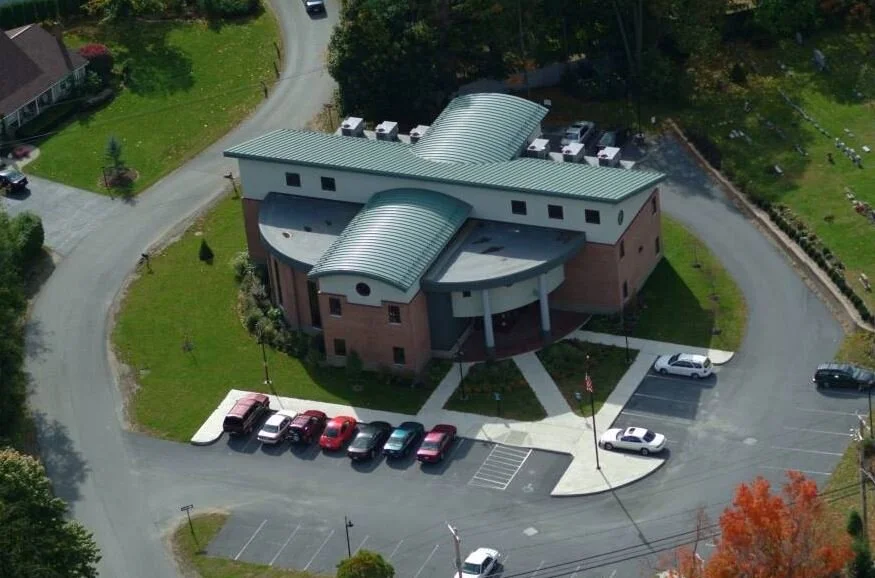
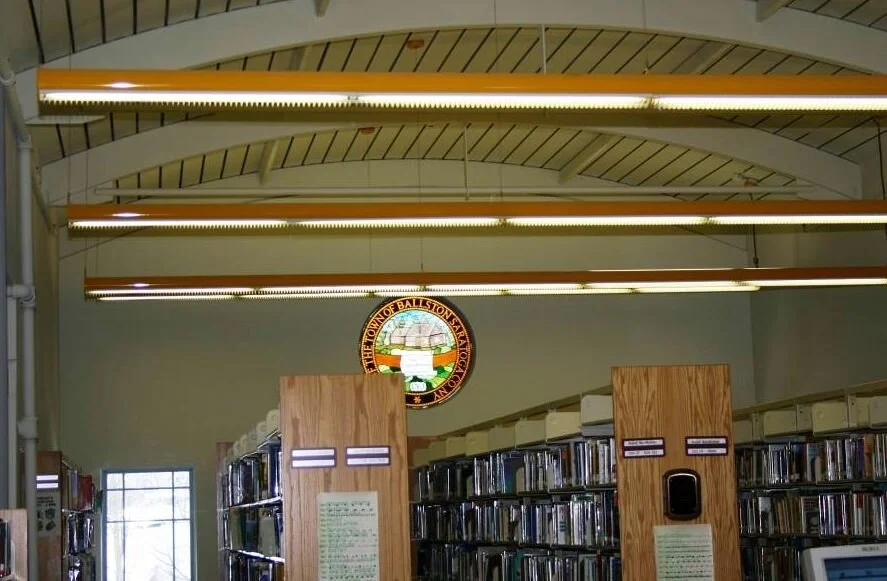
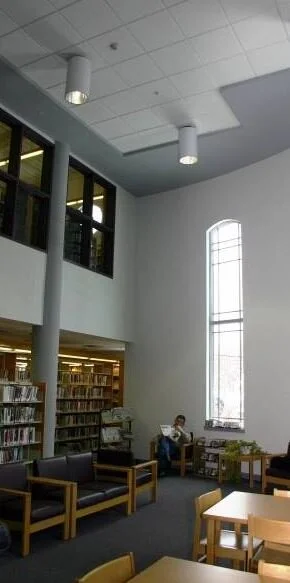

The firm was originally hired to address the issue of handicapped accessibility at the Town of Ballston Community Library, but extensive study revealed that making the facility accessible rendered the already undersized space virtually useless. The new facility was constructed on the existing site while maintaining the use of the existing facility. Once the building was constructed, the existing facility was razed.
NORTHWAY CHURCH
Clifton Park, NY
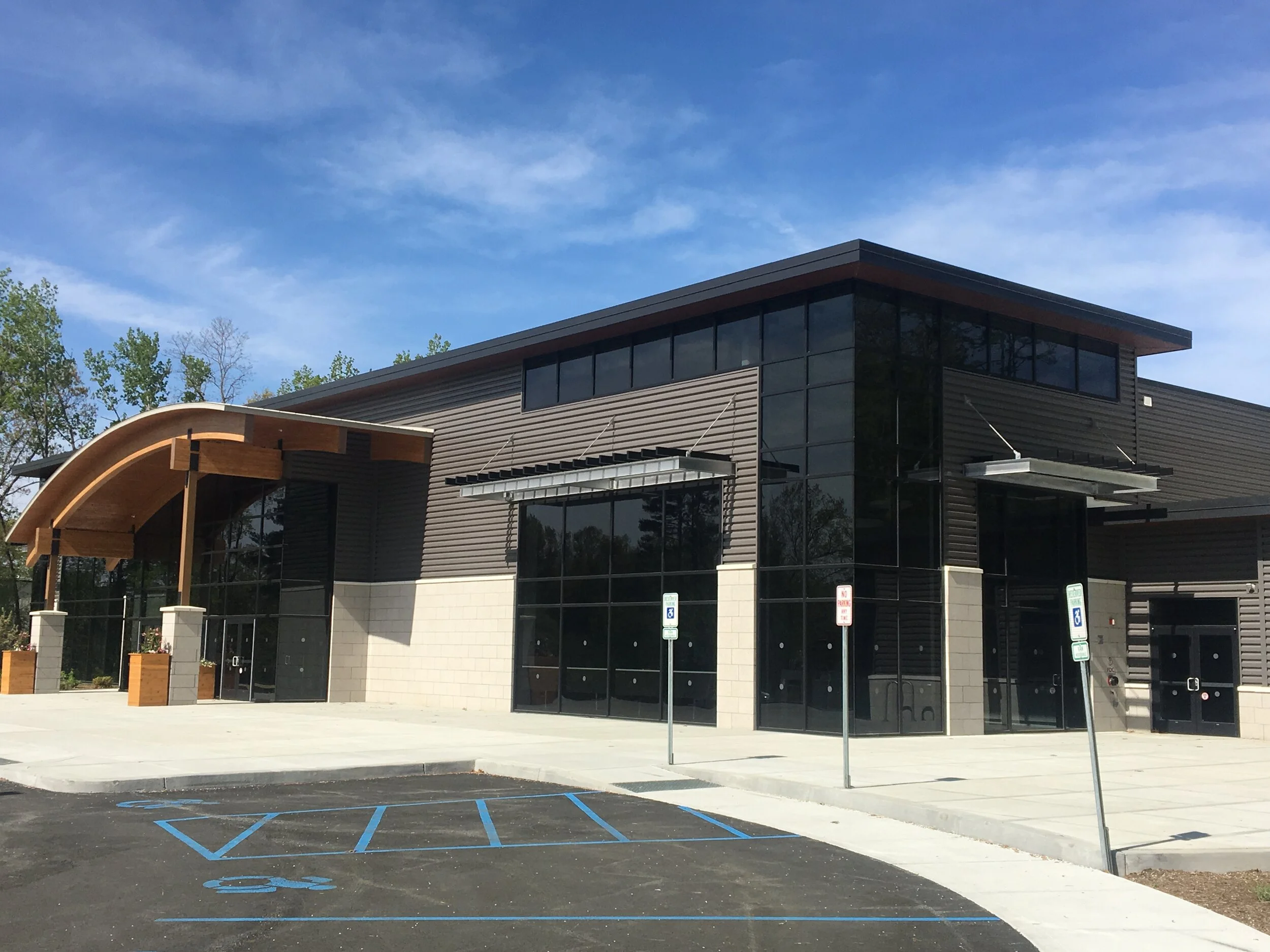






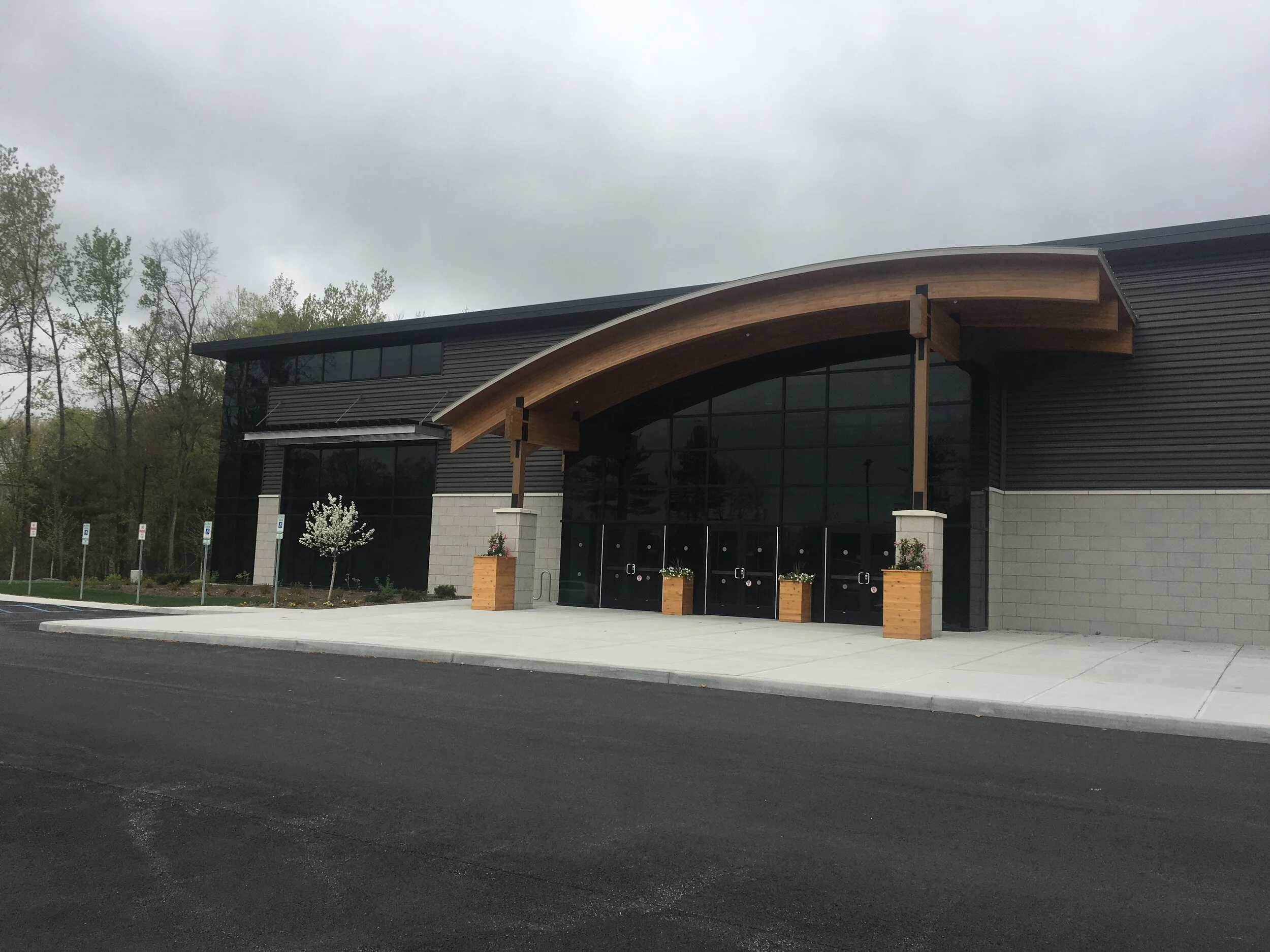
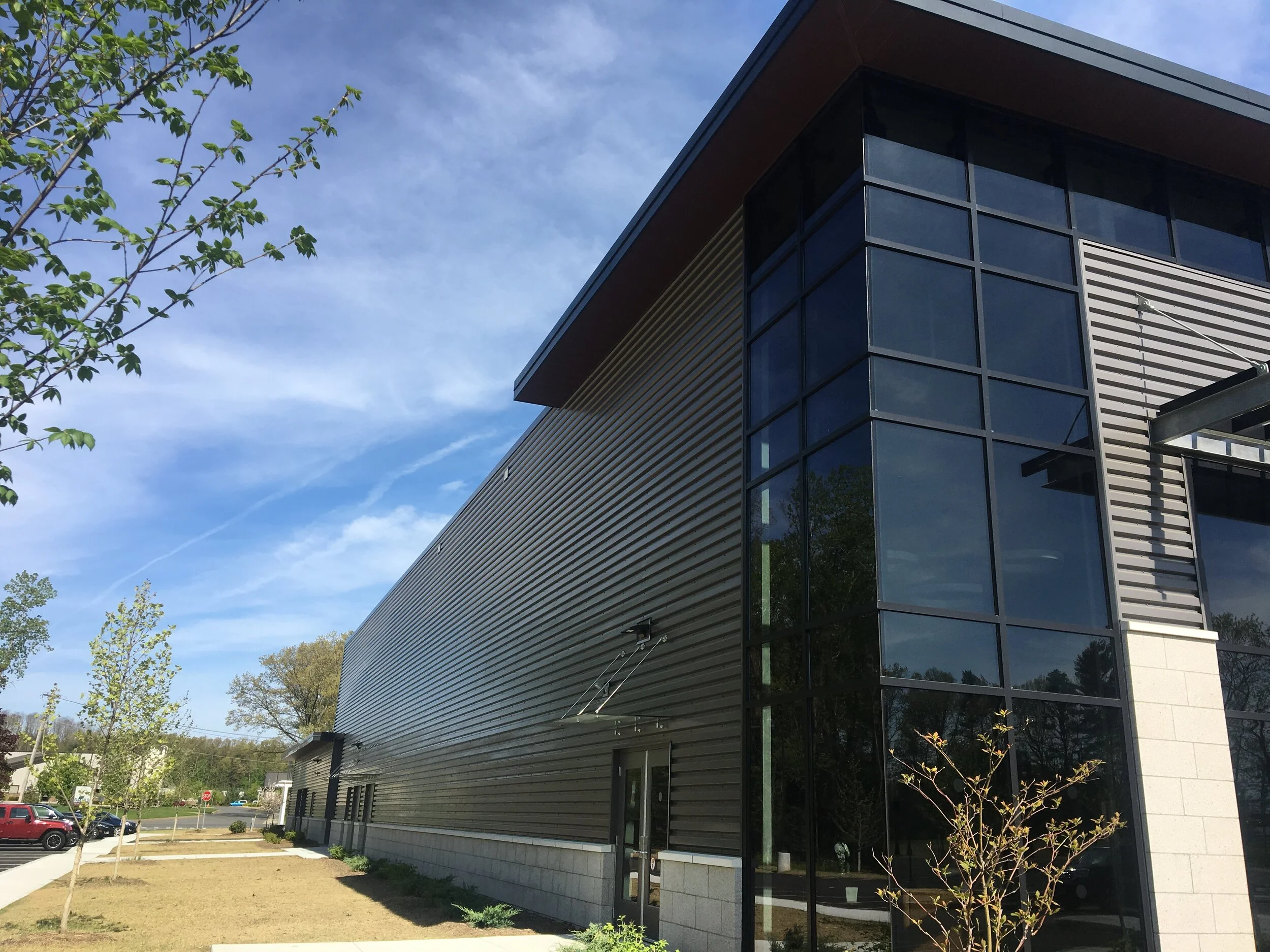
The new 40,000 square foot Northway Church building was constructed in 2017, complete with seating for 1200 and parking for 400 to accommodate the need of the growing population of the church. The property was designed to house a gazebo and 7,500-square-foot outdoor patio at the entrance of the church.
THE CHILDREN'S HOME, NORTHEAST PARENT & CHILD SOCIETY
Schenectady, NY
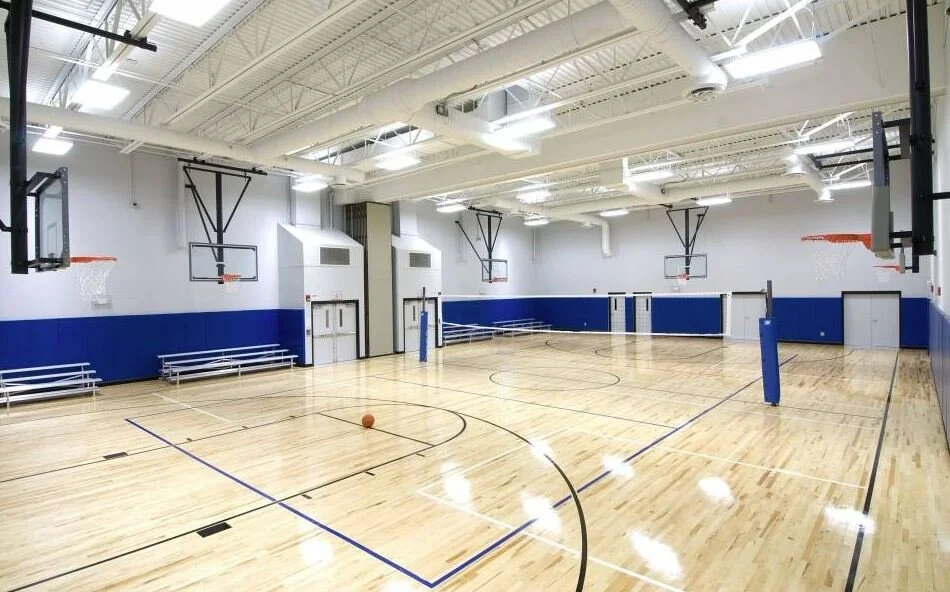
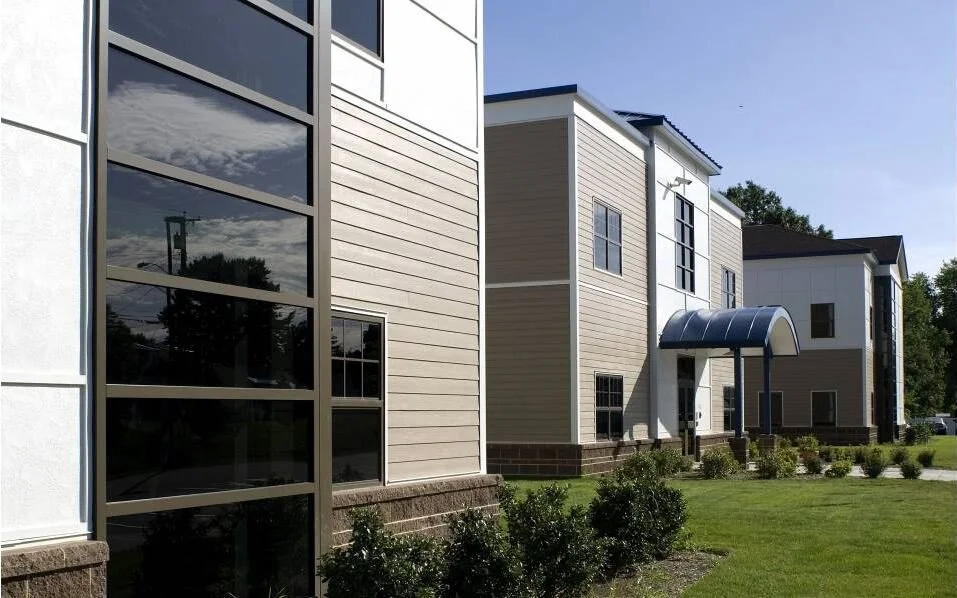
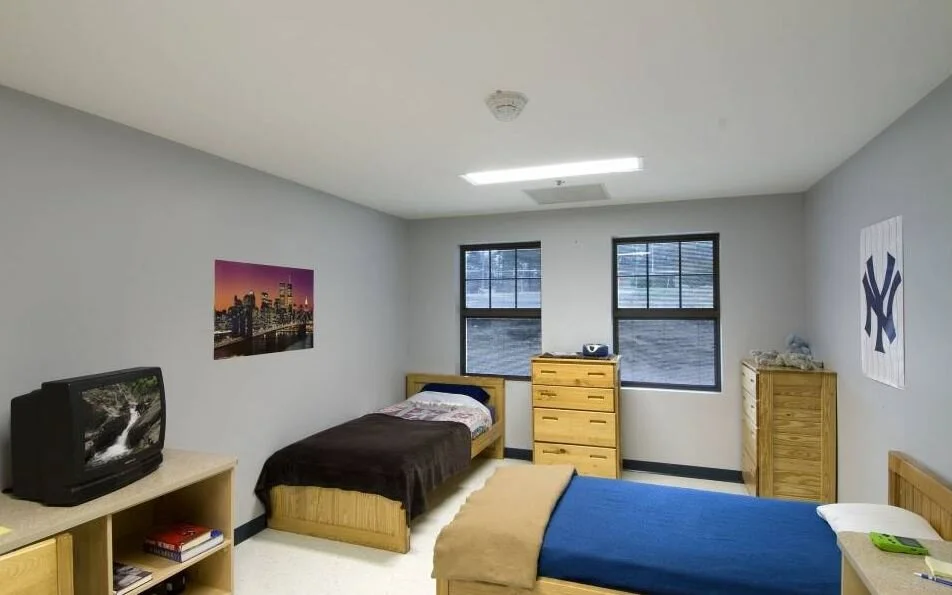
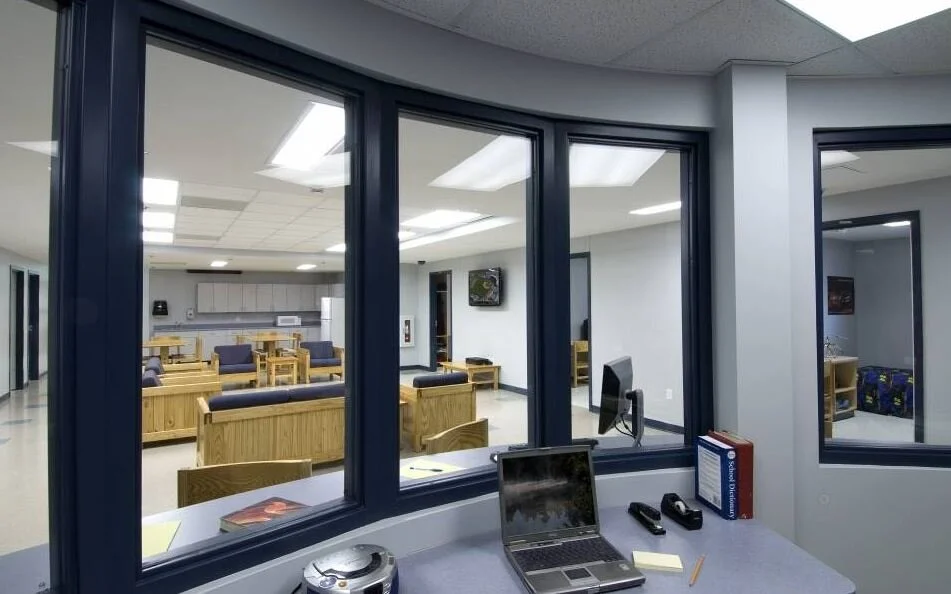
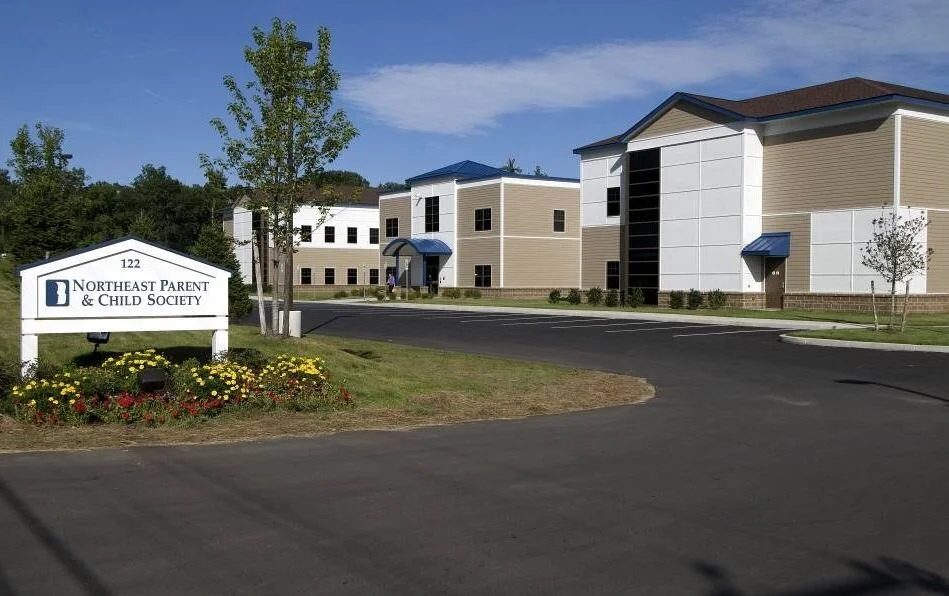
The new building for Northeast Parent and Child Society creates a modern, energy efficient and secure environment for the students, residents and staff. The building features one security controlled central entry, (2) two story dormitory areas each with 4 individual “pods”, offices for health, counselors and administration, a common dining room, activity room and a full gymnasium. Each dormitory “pod” features (8) sleeping rooms, (2) individual bathrooms, a common TV/recreation and computer area, dining area with kitchenette, and an office for controlled supervision. The gymnasium is high school regulation size with the ability to be divided into two smaller gyms each with half basketball courts.
Northeast Parent and Child Society received a High Performance Building Plaque from the New York State Energy Research and Development Authority (NYSERDA) for the energy efficient measures incorporated into the new Children’s Home that will help cut its energy costs by $89,000 per year. Re4orm Architecture provided for increased R values in both wall and roof construction, an HVAC system with computerized energy management, and plumbing fixtures that reduce water usage creating a sustainable design overall.
Depaula Chevrolet
Albany, NY

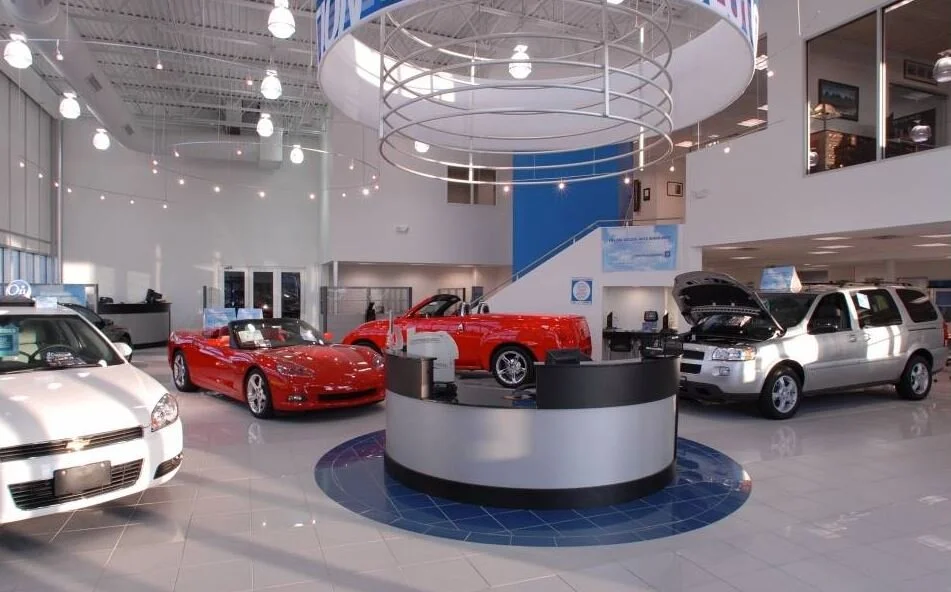
Re4orm Architecture provided design services to construct a new energy efficient 2 story showroom, office area, new car delivery area and connection bridge to the existing facility. This design/build project with BBL Construction was fast tracked and completed ahead of schedule and under budget all while maintaining the use of the existing facility. As a repeat client we are in the process of designing another showroom addition for Depaula Chevrolet. The estimated cost of this project: $2,000,000. Completion date: June 2006
Lia Infinity
Cohoes, NY
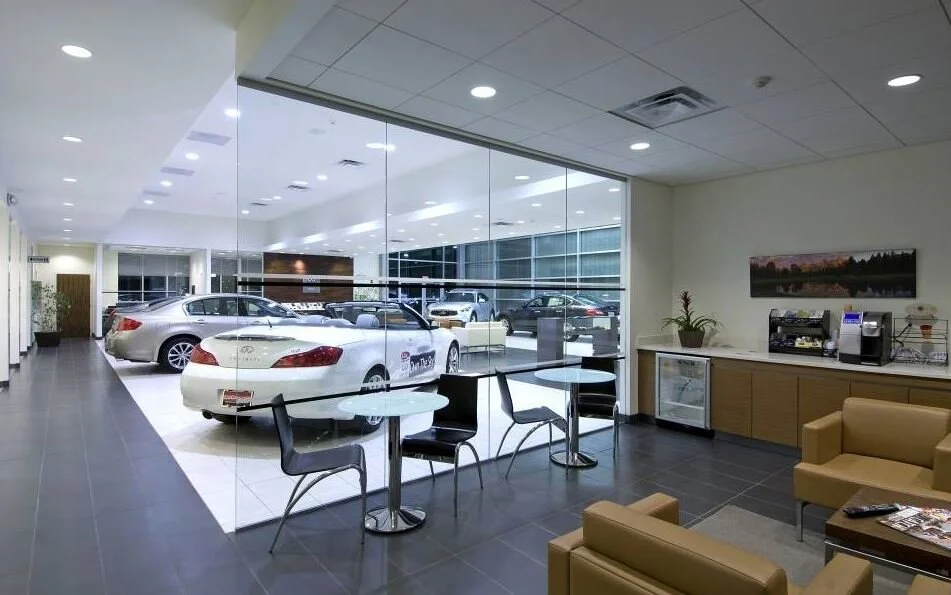
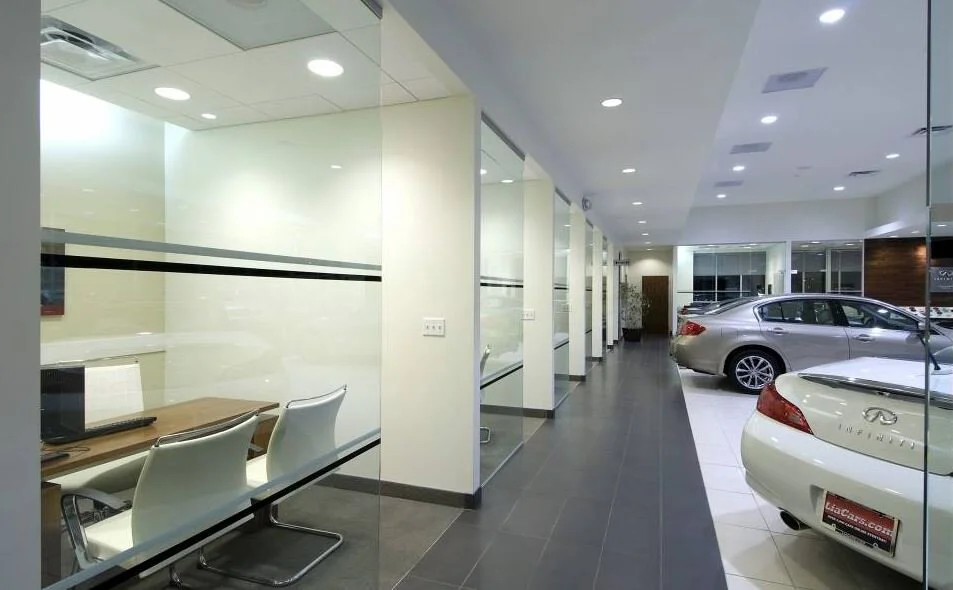
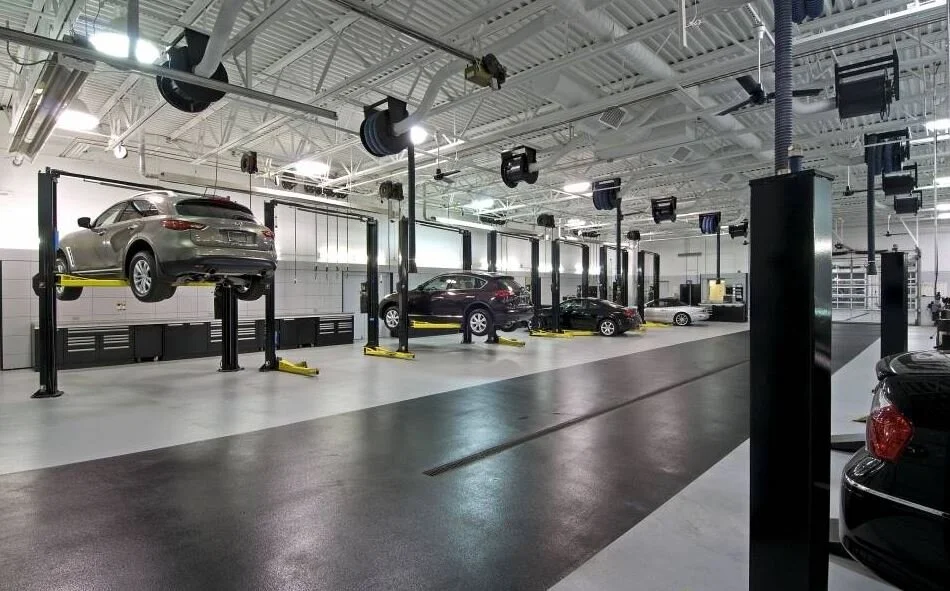

Re4orm Architecture has worked in conjunction with BBL Construction to update an existing 26,000 square foot car dealership into a new upgraded facility meeting Infiniti’s national design specifications. The design includes the demolition of the existing gallery and many of the existing sales areas to create a larger showroom and an optimal layout for sales. The new gallery features a glass curtain wall system used as a symbol of the Infiniti brand. In addition, more office space was added while all vehicle service areas and back-of-the-house offices have been upgraded with contemporary finishes.
Lia Toyota
Colonie, NY
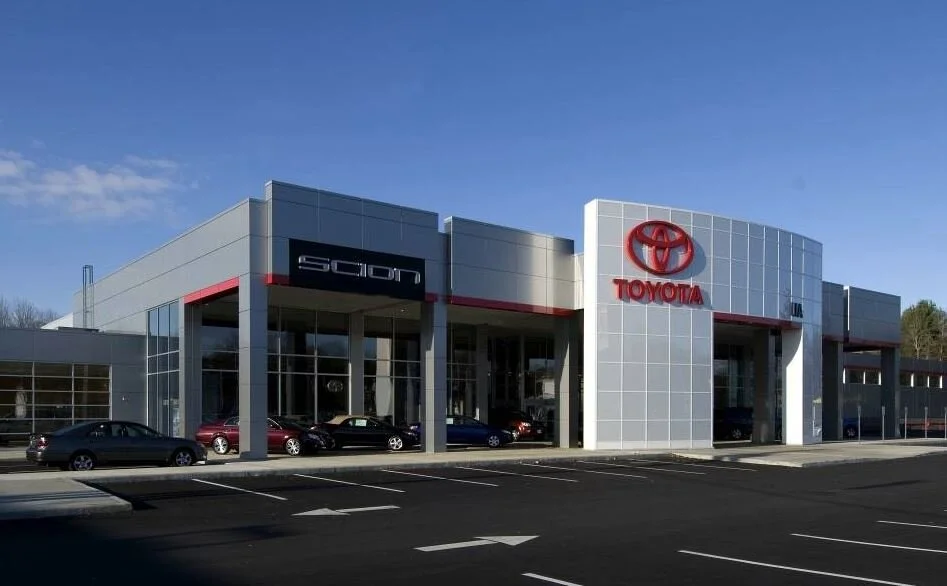
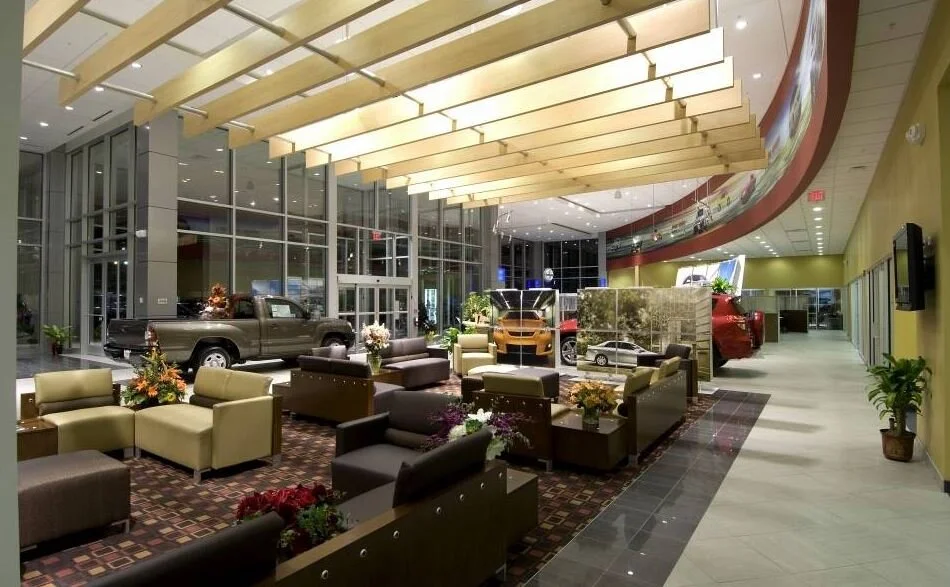
Re4orm Architecture provided design services to construct a new 45,000sf state of the art car dealership. The new dealership consisted of a new showroom, office area – 1st and second floor, new car delivery area, service write up area, service department and parts department. This design/build project with BBL Construction completed on schedule and under budget. As a repeat client we are in the process of designing another car dealership for Lia Toyota. The cost of this project: $8,300,000. Completion date: November 2008
LIA Honda
Albany, NY
